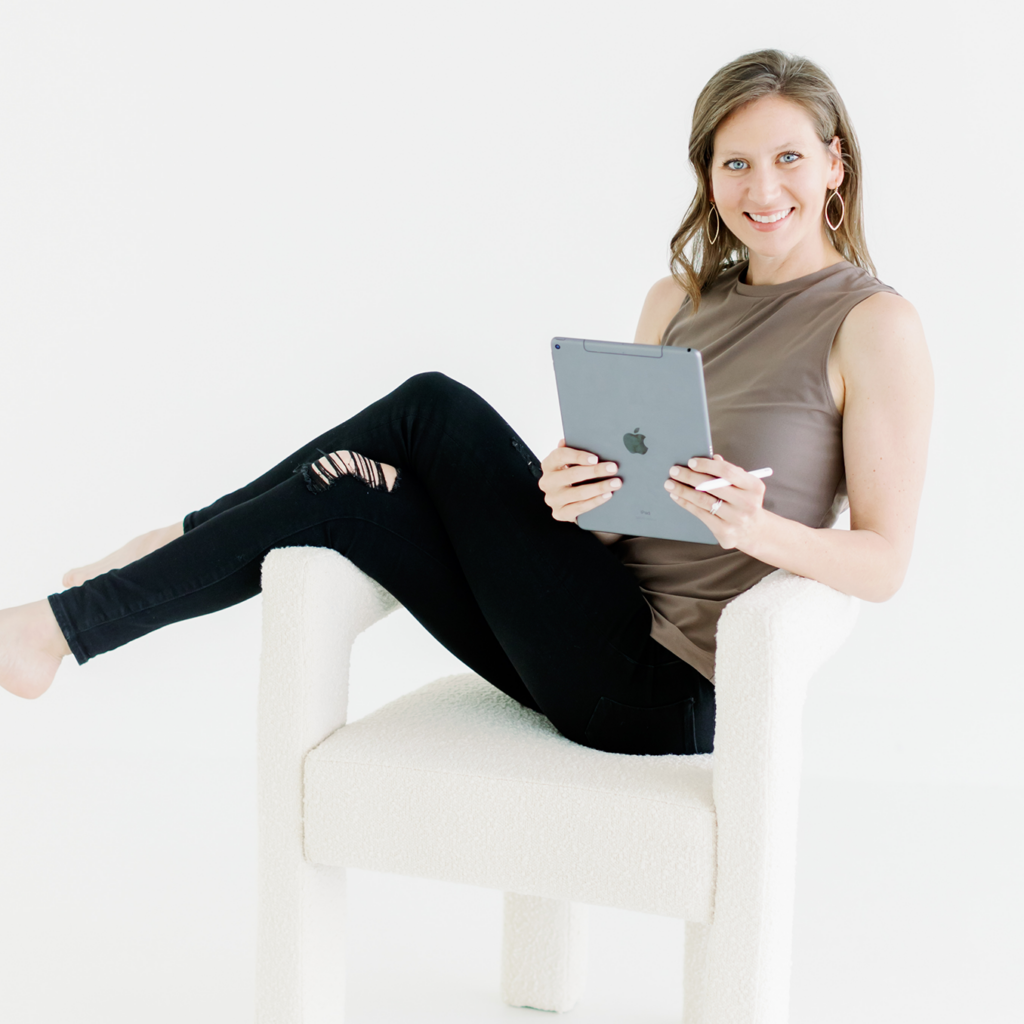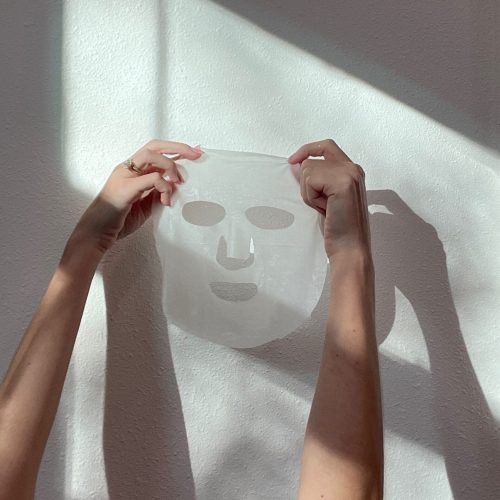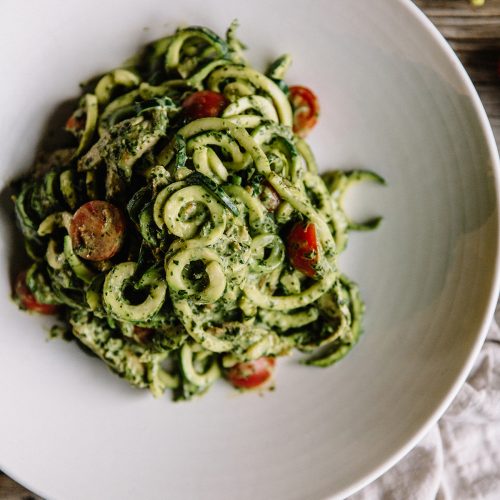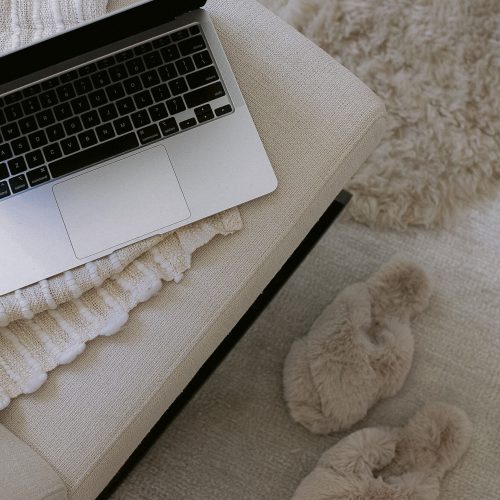Happy Saturday!
Phew – I feel like I finally have a minute to catch my breath. We’ve been very busy since we purchased our home in March, and April has been a crazy month with our anniversary, my beautiful friend’s wedding, in-laws being in town and attempting to keep the house moving along in between!
I’ve had a few people ask how the house is coming along and lots of requests for photos. So… now that we are starting to settle in a little more and there’s something to actually take a picture of, I went around the house this morning taking some progress photos!
Before checking out the progress of our home in the photos below, I should preface these “before” photos. Mike and I were quick to start making this house our home, within the first two hours of having the keys to our new house, Mike already ripped up the carpet in the master bedroom, reconfigured the doorway for the master closet and popped off all of the baseboards in the main house just in time for the tile cleaning company’s arrival. So our “before” photos aren’t the true before photos, but you get the idea!
MASTER BEDROOM BEFORE + AFTER
The master bedroom was the first place we started working on. Prior to getting the keys to the house we already picked out the wood floors for the three bedrooms, identified tile for the main house and had an idea of paint colors.




We’re finishing up the master closet today and can’t wait to do a final reveal of the completed room!
GUEST BEDROOM BEFORE + AFTER
The original look of the guest bedroom.

After ripping out the trim, we found some mold in the room and needed to re-drywall the areas that had been affected. 
Here’s a progress photo of the guest bedroom as of this morning! We repainted, put down new wood floors, added new doors throughout the entire house and just installed the door hardware last night! We’re almost done with this room!

OFFICE BEFORE + AFTER
This is what the office looked like when we purchased the house.

We removed the wainscoting and were greeted with bright pink walls!

We still have lots of organizing and decorating to do in the office, but it is coming along and gives us a place to work!


KITCHEN BEFORE + AFTER
The kitchen was in pretty decent shape when we purchased the house, except for this awful wall that cut the living area. Mike constantly refers to this wall as Swiss cheese, more holes than wall and so unnecessary. We took this down the first night.


Although the kitchen is nice, it doesn’t match our style, so we are planning on staining the cabinets to make them more of a chocolate color, and eventually we will replace the backsplash and granite to be more of a gray – white color.

The wood counter top on the half wall is a temporary piece until we add additional cabinets with a wine cooler and the granite throughout the entire kitchen. 
MAIN HOUSE BEFORE + AFTER
The main house had chair rail and ornate molding around all of the doorways… it had to go! Oh and did I mention the ceilings were the same color as the walls? And they painted over all of the vents and shelving units throughout the entire house?!





What do you think of the progress?! Are you working on any home projects? Let me know in the comments below! I can always use a little inspiration!





