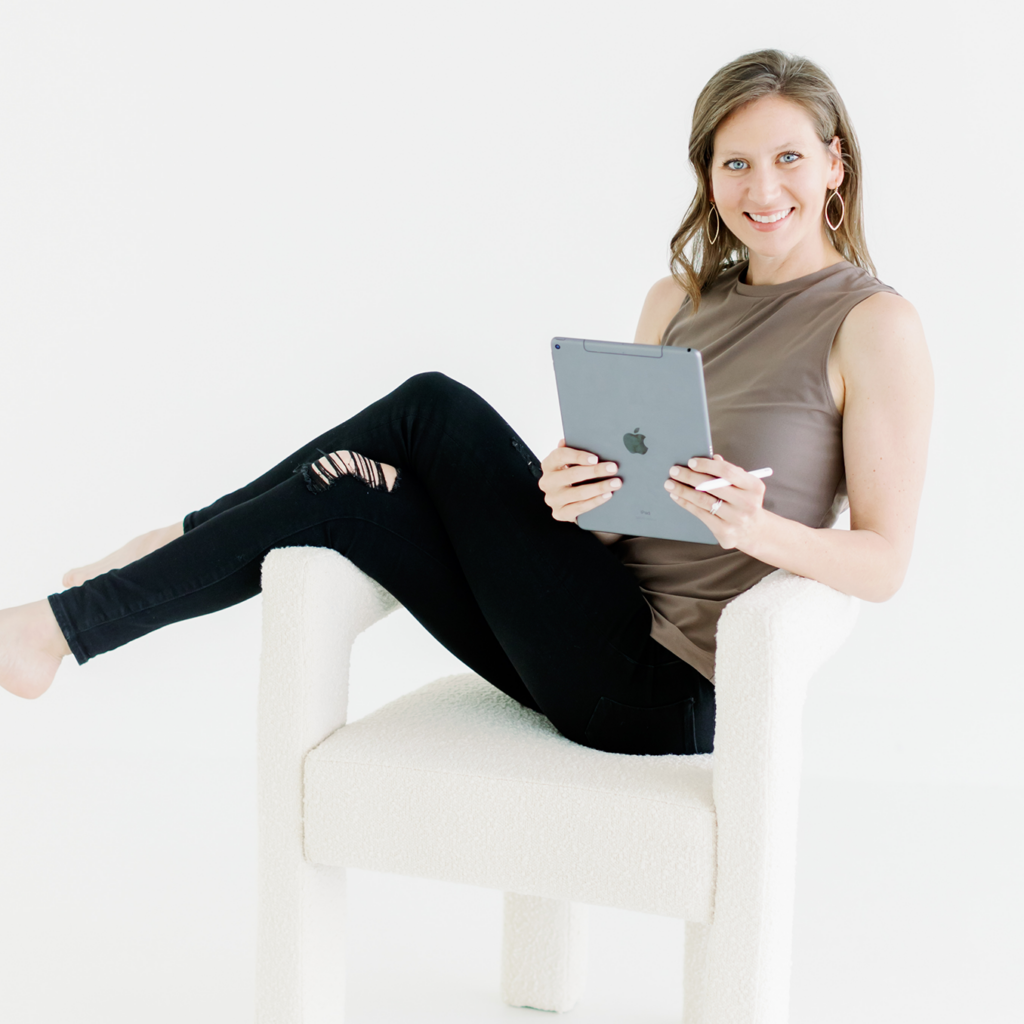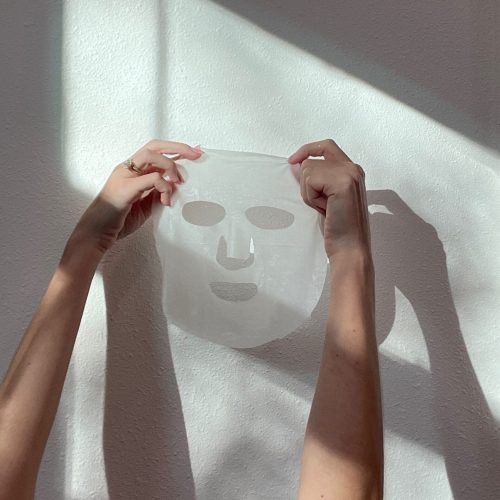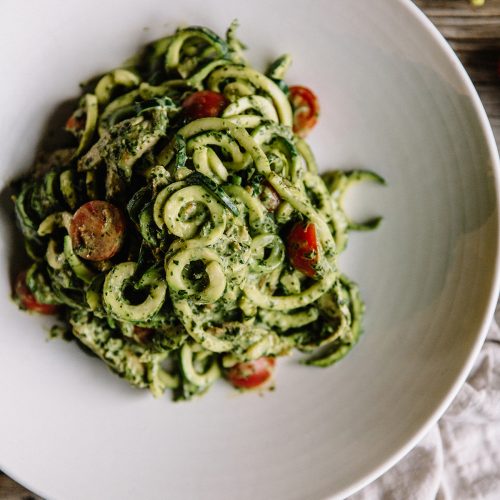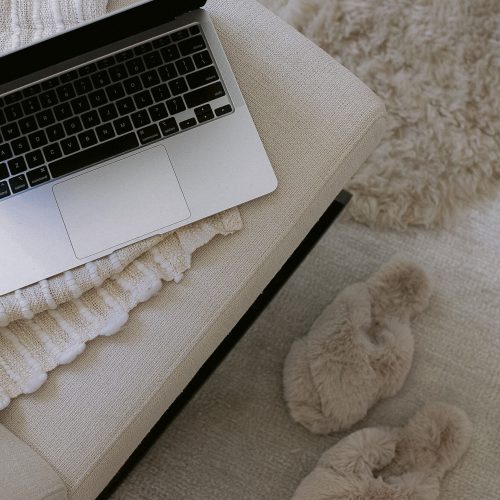It has officially been a month since we handed over the keys to our south Florida home and moved to Jax. We’re moving a little slower this time around, but the projects are also getting a little bigger. And, one thing I’m really excited about is the fact that I remembered to take before photos before we actually started demo!

Before you think to yourself, “what the heck is wrong with these two crazies, this house is beautiful, why are they about to start demo?”, let me explain!
We totally agree, this little bungalow is adorable and has quite the charm. And, the investment company before us did a *decent* job of updating the home, giving it a fresh coat of paint, and new cabinets and appliances in the kitchen. BUT, they left this adorable bungalow as a 3 bedroom 1 bathroom home and well, one bathroom just won’t do. Even with just two of us living here.
So, we are going to make some modifications to the floor plan and turn this 3 / 1 into a 2 / 2. While we are at it, we’re going to add in a laundry room/mudroom, open up the kitchen and reconfigure a *few* things.
Okay, more on the floor plan changes and design options later, for now, I’m just sharing the before photos with you, so without further ado, here’s the new bungalow.
BEFORE PHOTOS OF THE BUNGALOW
The Front Yard


The Living Room




The Dining Room


The Kitchen






The Office



Hallway to the Bedrooms and Bathroom

The Bedrooms
Essentially, the 3 bedrooms look identical with a few minor layout differences, but they’re pretty much the same. We’ll be shifting some walls to accommodate moving the guest bathroom and adding in the master bathroom and closet.







The One and Only Bathroom


The Backyard





We’re excited to start making progress on this adorable bungalow! And, I can’t wait to show you what we do, here’s a little peek at a few of the design elements we’ve picked out. I’ll be doing a deep dive on all of the design decisions, new floorplan, and that process in the next simply renovating post!

xo,
Sianne




