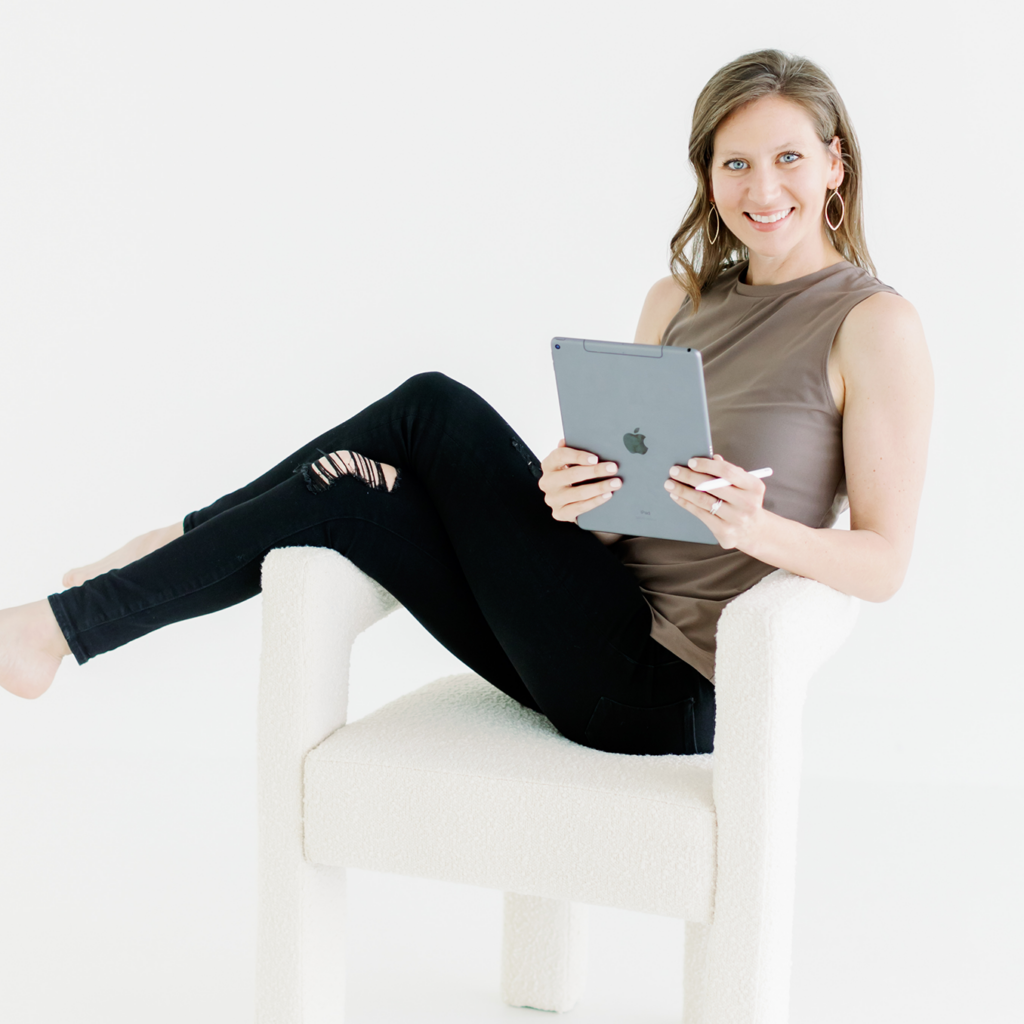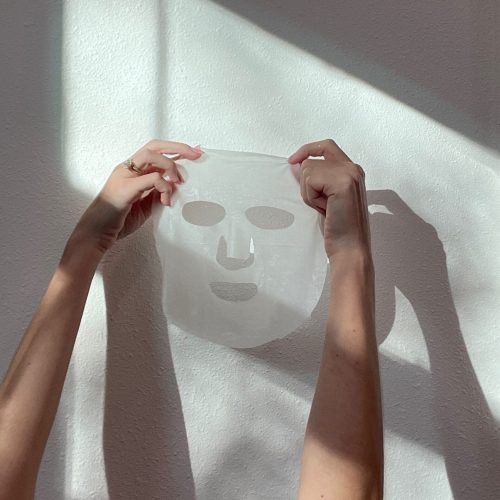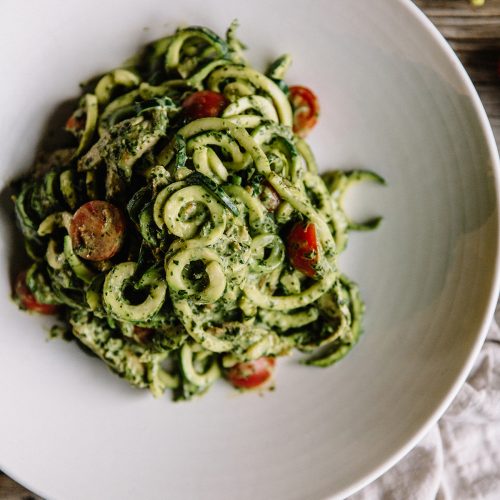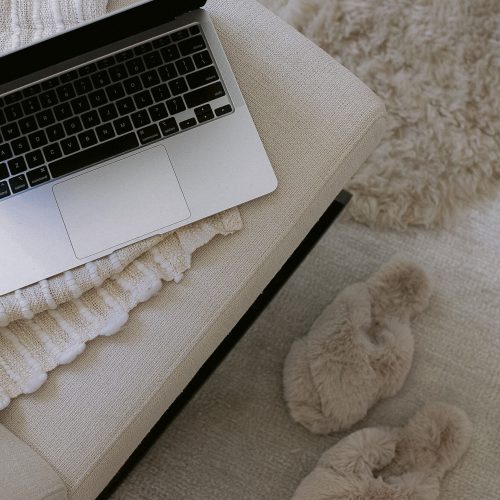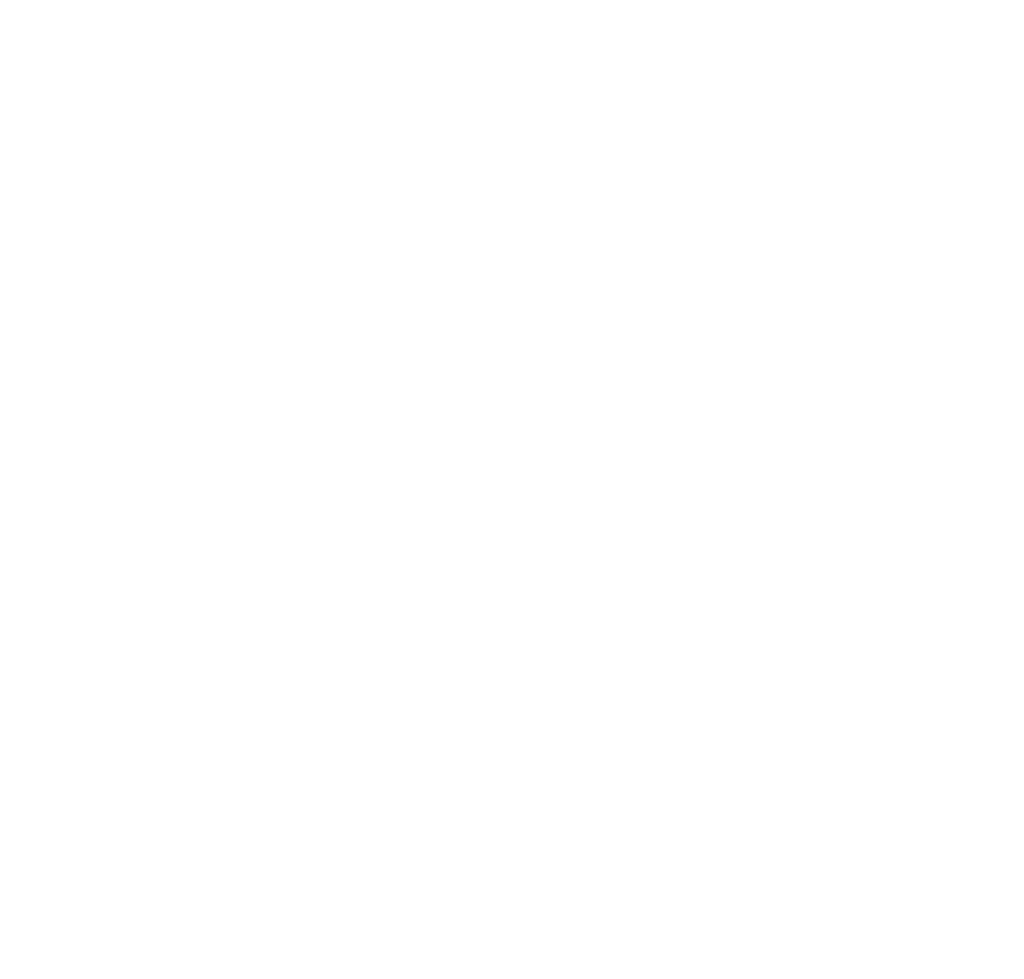As I write this post, I am filled with so much emotion, I feel like I can barely get them out. Today, we hand over our keys to the new homeowners. So many mixed emotions. As we enter this new chapter, I realize I’m wayyy overdue in sharing the official home tour.
You’ve probably already seen a lot of the photos, but I’m excited to give you all the details and backstory.
I’m sharing all the after photos in this post, but you can see a lot of the before and progress photos here.

Alright, without further ado, come on in!

When we purchased this house two years ago, we walked through it for a total of ten minutes, didn’t say a word to one another while we were in the home, well, because the previous family was in it. We walked out and said, yup, this can work.
We knew we were going to change a lot in the home, but I don’t think we realized exactly how much we were going to change out during that very quick 10-minute walk thru.
Over the course of the two years, we’ve been slowly renovating this home to make it our own.
Within the first 10 hours of being in our new home, we tore down a wall, ripped out carpet, removed baseboards, and chair railing, and reconfigured the master closet entry.
I know, I know, we’re a little crazy.
I had a vision for our home all along, and it was fun to watch it come to life. All of the changes we made, I’m pretty sure I had already dreamed up before actually closing on the house. I studied those realtor.com photos like I was trying to pass a college exam. We knew what floors we were purchasing, what areas of the house needed to be reworked, and had put together a rough timeline well before we officially could call this house our home.
I’ve had lots of people ask where we purchased items for our home renovations, so I’ll try to link as much of it as possible throughout!
Okay, back to the tour!
The Foyer + Dining Room
Our home is a mix of different styles, carrying a casual eclectic look throughout. We kept it simple in the foyer, with a few statement pieces. From the oversized foyer pendant and the large pool house blue barn door, you’re immediately welcomed into the entire house with a view to the back.

With the large ceilings and wide open space, we opted for a large buffet to balance the dining room. It helps provide additional storage and is a great place for serving while we entertain.
This was another ‘I dreamed it up, and Michael made it happen’ projects. Because of our eclectic style, I wanted something a little mid-century, a little traditional, and totally functional.
After providing a few sketches, Michael brought this bad boy to life. I worked with our granite and stone guy to find the perfect Carrera marble for the finishing touch. I love how it’s easy to clean and can handle hot serving plates when we’re entertaining.

Oh, the dining room!
When we first walked through, the previous owners had squished the dining room table up against the back wall. Making the space feel smaller and cramped. We immediately changed the layout, removed all the extra chair railing, and opted for a very clean, neutral look, that carries throughout the entire house.
The whimsical chandelier brings in a soft coastal vibe that isn’t over the top beachy.
I know, when you start to pick apart the styles and pieces throughout it may not go, but I love how this farmhouse table and those camelback studded parson chairs just work.
Because it is an eclectic space with both light and dark wood, a little touch of whimsy and coastal elements, I had to make sure certain elements repeated themselves enough so they didn’t feel out of place.
Bringing in the dark wood to the dining room table by incorporating it into the legs of the pearsons chairs helped tie in the dark wood elements we have throughout the other parts of the house.
Also adding in touches of champagne tied in the oversized foyer pendant with this wall art in the dining room and the round mirror over the buffet. The mirror was purchased from Home Goods and is more champagne then this look-alike from Target.
Laundry Room
When we purchased this home the laundry room was just sad. It was structured a little differently. It was more like a hallway to the garage with two closets on either side of the hallway. One a linen closet, the other was supposed to conceal the washer and dryer.
After doing the first walkthrough, we knew we wanted to tear down the closet walls in this space, make it one large open laundry room, with a statement barn door to close it off it needed.
What we created was so much more than I could have dreamed of. Our “storage” area essential became this beautiful butlers pantry that’s perfect for day to day laundry tasks but works wonders when we are entertaining!
Michael’s handy work, included demo, as well as building these custom cabinets for the butler’s pantry and that beautiful natural stained floating shelf.
The washer and dryer are Samsung. Cabinet hardware is from Lowes. And our door handles throughout the house got updated to these from Amazon.

Office
I’m not sure if we knew I was going full-time in business when we created this space, but we knew we needed more surface space for the two of us. In the progress photos here, you can see we had just one desk.

This is one of our most used rooms.
Another Michael special, Michael built this desk to fit our needs. We went back and forth on the design for a bit and ultimately came up with this beauty.
I love how the desk allows us to face each other when we work versus being back to back and staring at the corner of the walls.
The desk also gives us tons of surface space for drawing, crafting, and working on larger projects.
Michael built the top of the desk and the storage cabinets on each side, but we purchased the legs from Ikea.
The paint color in this room is Simple White from Sherwin Williams and the floors are Floor and Decor.
Guest Bedroom
This room stays shut more of the time, but I love having a designated space for our guests. The towels are always out and ready to welcome the next person.
The paint color in this room is Popular Gray by Sherwin Williams, this fan by Hunter, and a custom built mirror Michael built when we were in college.

The Kitchen and Living Room
Remember that wall I said we tore down in the first 8 hours of being in the home?! Well, it was to make this happen, right here ????????

When we bought the house, Michael lovingly called the wall that used to be here, a Swiss Cheese wall. It had more holes in it then it had wall.
It felt pointless and unnecessary.
We immediately tore it down and instantly felt like our home was bigger.
By taking down the wall and adding in this peninsula we were able to gain additional storage and surface space. And, if you haven’t guessed it already, this is perfect for entertaining!
We love having friends and family over for food and good times. This addition has made entertaining so much easier and free-flowing.
In our house, the saying rings true, we gather in the kitchen.
We updated the existing cabinetry by painting the exterior elements of the cabinets and replacing the doors and crown molding. This allowed us to update the look of the cabinets to shaker style without breaking the bank. We used a high-gloss white paint from Sherwin Williams and used a paint spray gun to apply it. It’s just as good as the professionals coming in and doing it with a nice, clean, even finish.





The Master Bedroom & Bathroom
I feel like every room in my house is my favorite, but I love this room.
The natural light that comes pouring in in the morning is amazing! I’m sure Michael may disagree (he’s definitely not the morning person in this relationship!).
Michael loves telling everyone that I installed the wood floors in this room. We tackled this project the first weekend in the house, while we were doing so many other projects. He was getting tired, and I basically told him he was moving too slow, so step aside.
He taught me how to use the chop saw, and I got to work.

We (and when I say we, I really mean Michael), made the bedframe and headboard.
The artwork is from HomeGoods, mirrors are from Target. The fan is another Hunter fan from Lowes and the curtains are from Ikea.

The master bedroom closet was completely re-done, and after looking into various closet solutions we decided we didn’t want to spend the money on the pre-made ones, that ish is expensive!! So, we opted to create a high-end looking closet without the high-end price tag, by using this and this.
Oh, the master bathroom. This was the very last project we completed in this home, and it took us the longest. Guys, bathrooms are soooo hard.
They’re expensive and very time-consuming, especially when you’re doing it all yourself.
By the time we got around to updating the bathroom, we started to discuss the idea of moving to Jacksonville so Michael could ditch the weekly commute.
Because of this decision, we decided to cut back on the initial project plan, and do a “simple” facelift versus a complete overhaul. Meaning, we kept the tub and shower stall in the same place and didn’t reconfigure the layout like we were initially planning to do.

Because of the size and layout of the bathroom cabinets, we would’ve needed custom ones, instead, Michael got to work and built these white shaker style cabinets to go in its place, which was a nice upgrade from the builder grade cabinets.
We worked with our granite and stone guy to find the perfect match to the tile in the shower and decided on the gorgeous quartz countertop, and put in new light fixtures and this new faucet to provide a more clean, contemporary look.


As you can see we kept the paint colors used throughout the house very consistent, but there are a few different colors used, here’s a complete guide of the paint throughout the house.

After all this work and only 2 years in this home, we are about to do it all over again. This time, we plan on doing a much better job of documenting the process and sharing the transformation as we go along!
xo,
Sianne

